homeSTEADy © & REST in Urban Agriculture
2015 - Present
A home that is inSTEAD of homelessness, takes stress off the municipality infrastructure by implementing RESTs (renewable energy systems technologies), atmospheric water generators, and eco-sanitary/thermophilic compost dry toilet systems to support hyper-intense urban farms, and urban agriculture. This provides a STEADfast alternative to the streets, giving people someplace STEADy in the middle of disaster, or Everyday Brilliance for Disaster Resilience. PREPARE. RESPOND. ADAPT.
#homesteady #obtainable #sustainable #homefulness #urbanag
...THE EIGHT R's...
RETHINK your choices; REFUSE single use; REDUCE consumption; REUSE everything; REFURBISH old stuff; REPAIR before you replace; REPURPOSE be creative, reinvent; RECYCLE as a last option - Yisrael Family Farm Transforming the Hood for G.O.O.D. (Growing Our Own Destiny)
...PRESENTATIONS...
Also visit this page | Community Dry Toilet and Urine Diversion System Using IAPMO WE•Stand © 2018 - This offering received a permit to operate in Portland, OR on 18 Sept 2019 [Last update: 27 Dec 2019]
RFQ | Single Occupancy Tiny Dwelling Equipped w/Renewable Energy Systems Technologies, Eco-Sanitary Dry Compost Toilet System & REST in Urban Ag - Submitted to Teresa Stephens, City of Baltimore, Director, Neighborhood Development and Outreach. [17 July 2023]
Pilot Project Proposal | S.E.E.C. Home | Baltimore, MD - Submitted to the Maryland State Delegate Melissa Wells [21 Mar 2023]
Pilot Project Proposal | Harlem Park, Baltimore, MD AgriHood - Submitted to the City of Baltimore, MD. INNOVATION MEETS URBAN ‘GOLD’...repurposing found materials for building urban farm infrastructure to improve fresh food access and food security. [13 Dec 2022]
RFQ | Single Occupancy Tiny Dwelling Equipped w/Renewable Energy Systems Technologies, Eco-Sanitary Dry Compost Toilet System, Atmospheric Water Generator & Lo-tech Laundry - Submitted to the City of Oakland Human Services Department. [29 Sept 2021]
Obtainable Housing supported by Urban Agriculture - Where the politically impossible, becomes politically inevitable. A model for a self-determined community that provides 150 obtainable housing units for a West End community in Atlanta, GA, USA. [June 2020]
RFQ | Single Occupancy Tiny Dwelling Equipped with Renewable Energy Systems Technologies and Eco-Sanitary Dry Compost Toilet System - Submitted to Rob Bonta, CA State Assemblymember (now CA Attorney General) and CA State Senator Nancy Skinner. [27 Dec 2019]
REST in Urban Agriculture & S.E.E.C. Home - Submitted to District Three City of Oakland, CA, USA Councilperson Staff. [5 May 2015]
Community Compost Toilet System (IAPMO WE·Stand Model) - The successful pathogen reduction outcomes of this ecosanitation system were published in the International Water Association (IWA) Blue-Green Systems Journal on 18 July 2019. This system was permitted in the City of Portland, OR, USA on 30 September 2019.
Vermicomposting | Worms in Sanitation - Vermicomposting toilets, an alternative to latrine style microbial composting toilets, prove far superior in mass reduction, pathogen destruction, compost quality, and operational cost. [1 April 2019]
Single User Tiny Dwelling Sanitary Compost System Feasiblity Proposal - Prepared for District 2 Councilwoman Cheryl Davila City of Berkeley, CA, USA. [5 Nov 2018]
These offerings were contributions to the Land-action.org (R.I.P.) vision - Mock up of web site here. [2017]
...CUSTOM FEATURES BY US...
Eco-san/Thermophilic compost dry toilet system
PV (photovoltaic/solar) array
Solar hot water for showering and washing dishes
Greywater reclamation system
Sis Çit atmospheric water generator
The Offerings
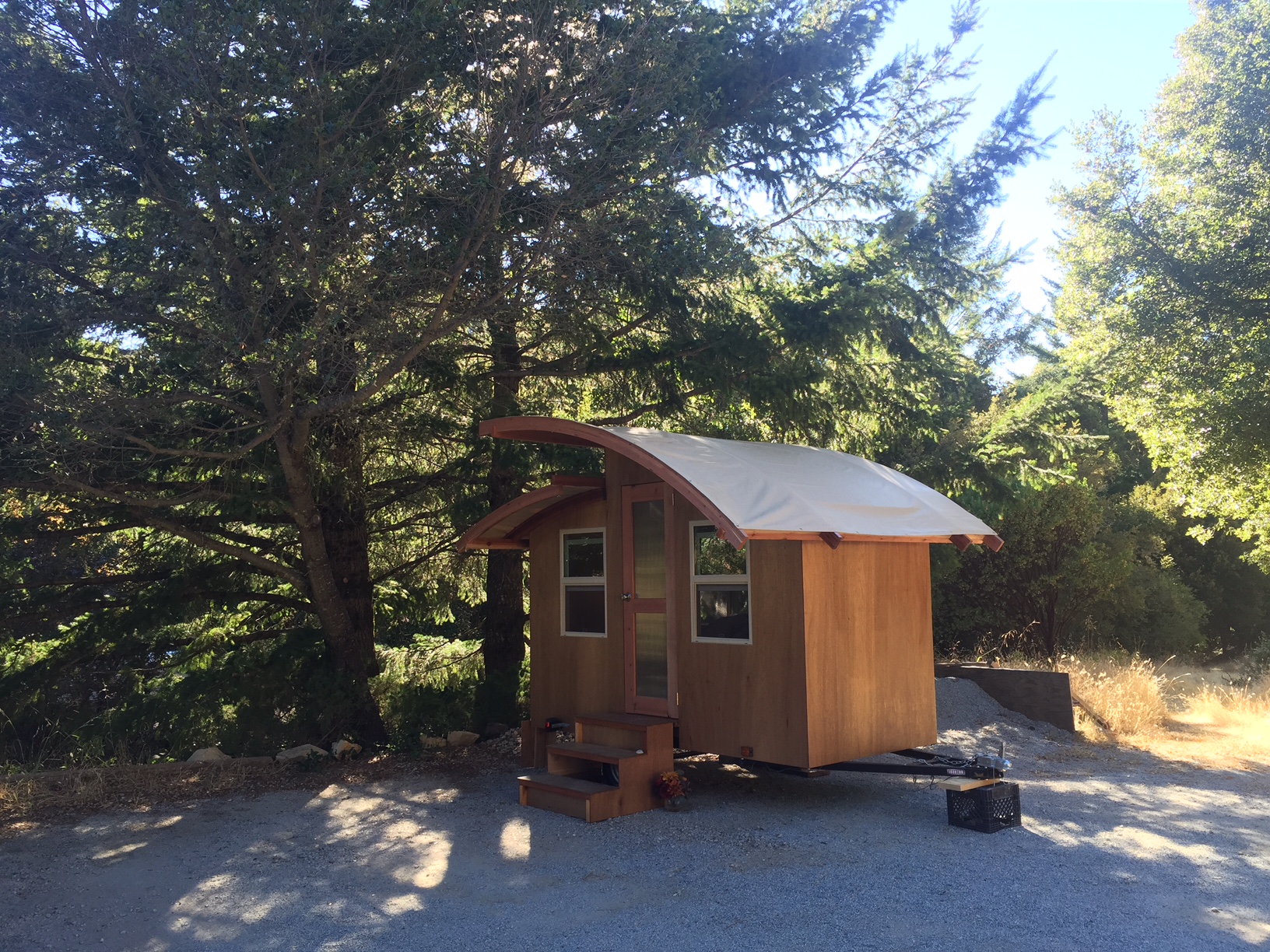
The Abide
by Moksha Woodwork DesignsThe Abide is the first in the Window Seat Line of tiny homes by Moksha Woodwork Designs.
The Abide is 50 sq. ft, has fully, super-insulated walls and roof, double pain windows, a birch plywood interior, a Maranti marine grade ply exterior, and redwood bent lamination frame arch canopies are easily disassembled for road travel. The Abide is comfortable for one person.
FEATURES:
Two burner Atwood Propane gas stove top
Bench seat (folds out into a full size bed)
Storage underneath bench
Double paned, sliding windows
Sink with gravity fed faucet
4 LED light sconces
5' x 8' Ironton Utility Trailer
Gross Vehicle Weight: 1,700 lbs
Travels well @ 55 mph attached to a small pickup truck
COST: $13K
Check out Moksha on YOUTUBE.
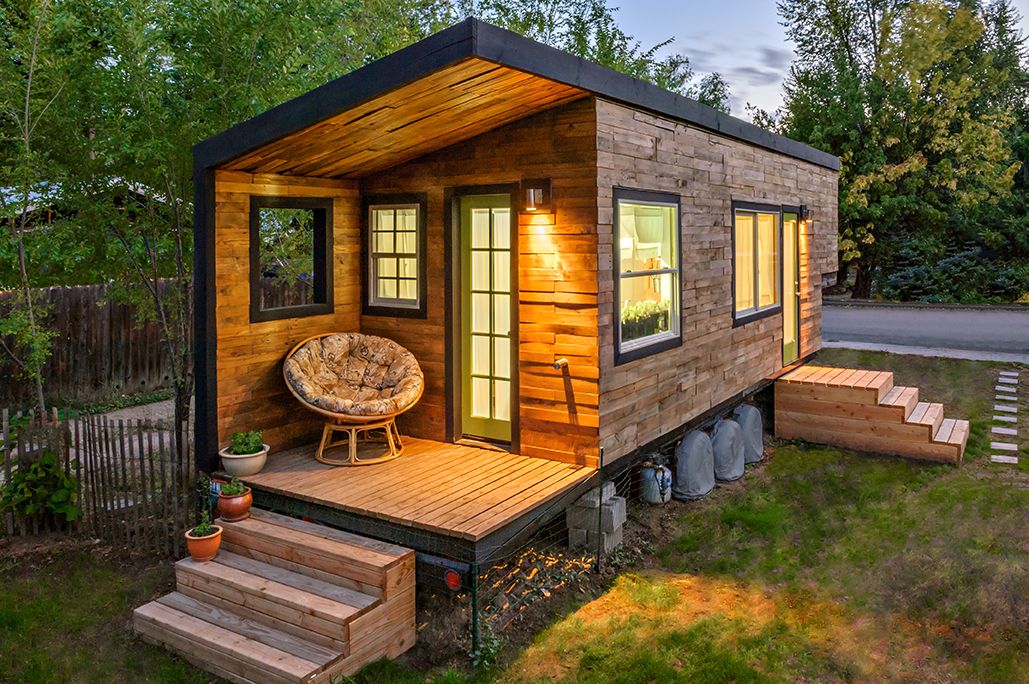
Other Designs We Like | MiniMotives
by Macy MillerThe Minimotives Tiny House designed by architectural designer, Macy Miller.
According to Macy, "My goal was to create a light, open, and effective home. It has functioned as a testing ground for lots of ‘green technologies’ like a (waterless, dry) composting toilet and radiant heat floor."
This beautiful 196 sq ft (interior dimensions) tiny house has been featured in TIME & Dwell Magazines, and countless online news agencies and websites
Downloadable plans are available on at the Minimotives web site.
FEATURES:
8.5' x 24' (204 sq ft exterior dimension)
Heating - Gas fireplace & radiant floors
On-demand hot water
Solar PV ready
4-burner stove top & oven
Washer & dryer
Rigid foam insulation
Gooseneck Trailer
Est. Weight - 10,000 -12,000 lbs
COST: ~$11,400 (DIY); $48,000 (Turn-key)
IMAGE: MiniMotives
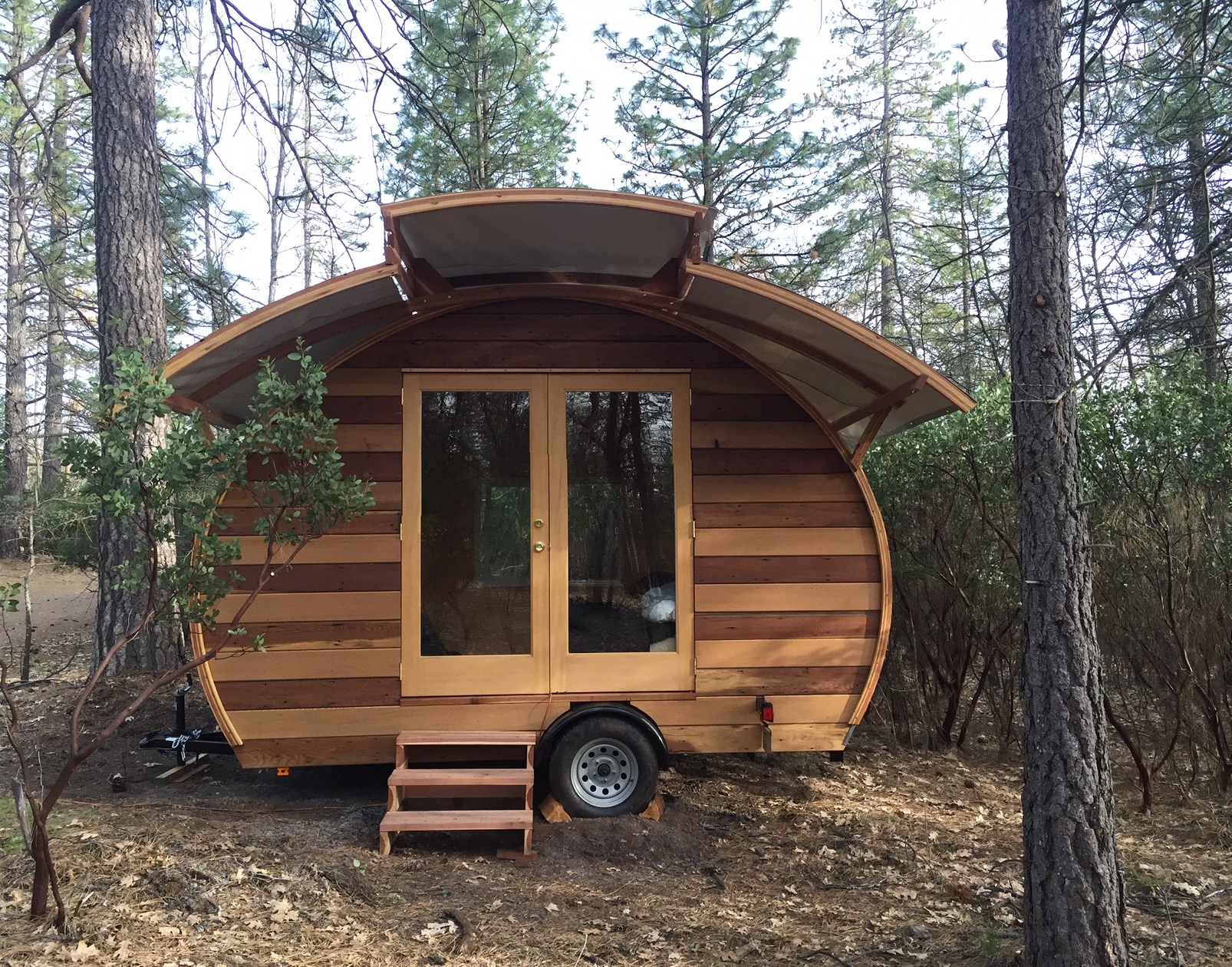
The Incubate
by Moksha Woodwork DesignsThe Incubate is the second in the Window Seat Line of tiny homes by Moksha Woodwork Designs.
The Incubate is 78 sq. ft. with large sold maple kitchen counter and maple sliding cabinet doors, and Doug Fir plywood interior paneling. The exterior is a mix of salvaged and new redwood and cedar siding, 26 gauge galvanized sheet metal covers the arch roof and sides, redwood steps, redwood bent lamination canopy frame (can be disassembled for road travel), and 18oz PVC canvas canopy. The Incubate is comfortable for one or two people.
FEATURES:
Two burner Atwood Propane gas stove top
Sofa folds out into a full size bed
Two large trunk storage cabinets behind sofa
Sink with gravity fed faucet
Four LED light sconces
Two Doug Fir French Doors 3' x 4'
PVC sliding double pane window
12' Carson utility trailer
Travels well @ 55 mph attached to a small pickup truck
COST: $17K
CONTACT: Moksha
Check out Moksha on YOUTUBE.
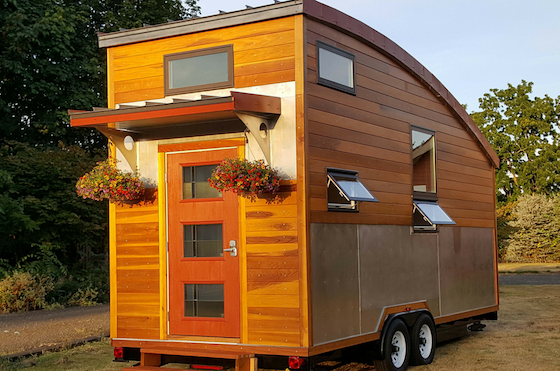
Other Designs We Like | METRO
by Patrick SughrueThe METRO tiny house is the brainchild of Artisan Tiny House and is a nod to the mid-century curved travel trailers, with aluminum siding and exposed fasteners.
Downloadable plans are available on at the Tiny House Plans web site.
FEATURES:
20’ x 8’4″ ( )
Shower
Dry Composting Toilet
Solar Ready
Magic Chef® refrigerator with freezer
1,000-watt Cadet® heater
4-1/2” Structural Insulated Panels (R16)
HydroGap® rainscreen house wrap
Car Hauler Trailer
Est. Weight - >10,000 lbs
COST: $37,000
IMAGE: METRO
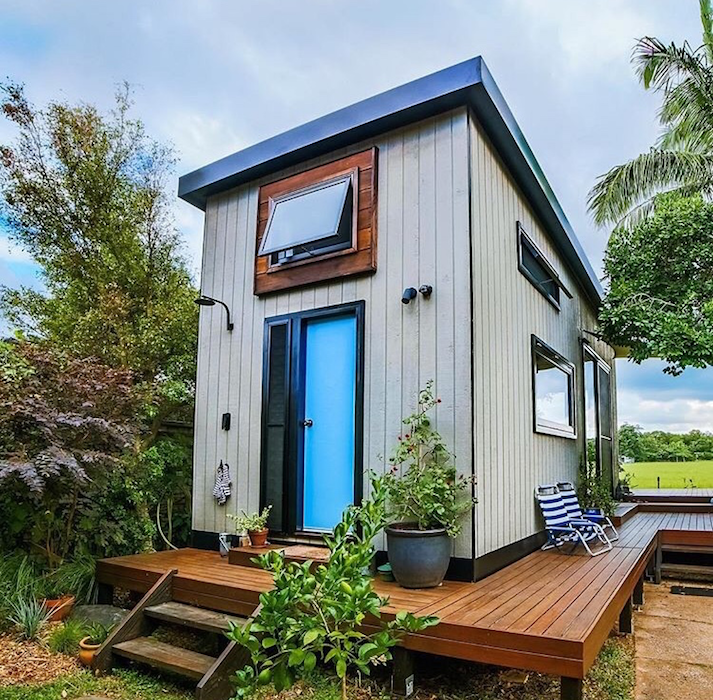
Other Designs We Like | Byron
by Nadia MarshallThe Byron tiny house is a stunning, modern, extra-wide Australian design, position with minimal moving.
Downloadable plans are available on at the Tiny House Plans web site.
FEATURES:
24’7″ x 9’10” x 14’7″ (343 sf Including Loft & Window Box)
Shower
Dry Composting Toilet
Washer and dryer
Designed for tall people
Deck Over Trailer
Est. Weight - ~9,000 lbs
COST: ???
IMAGE: Byron
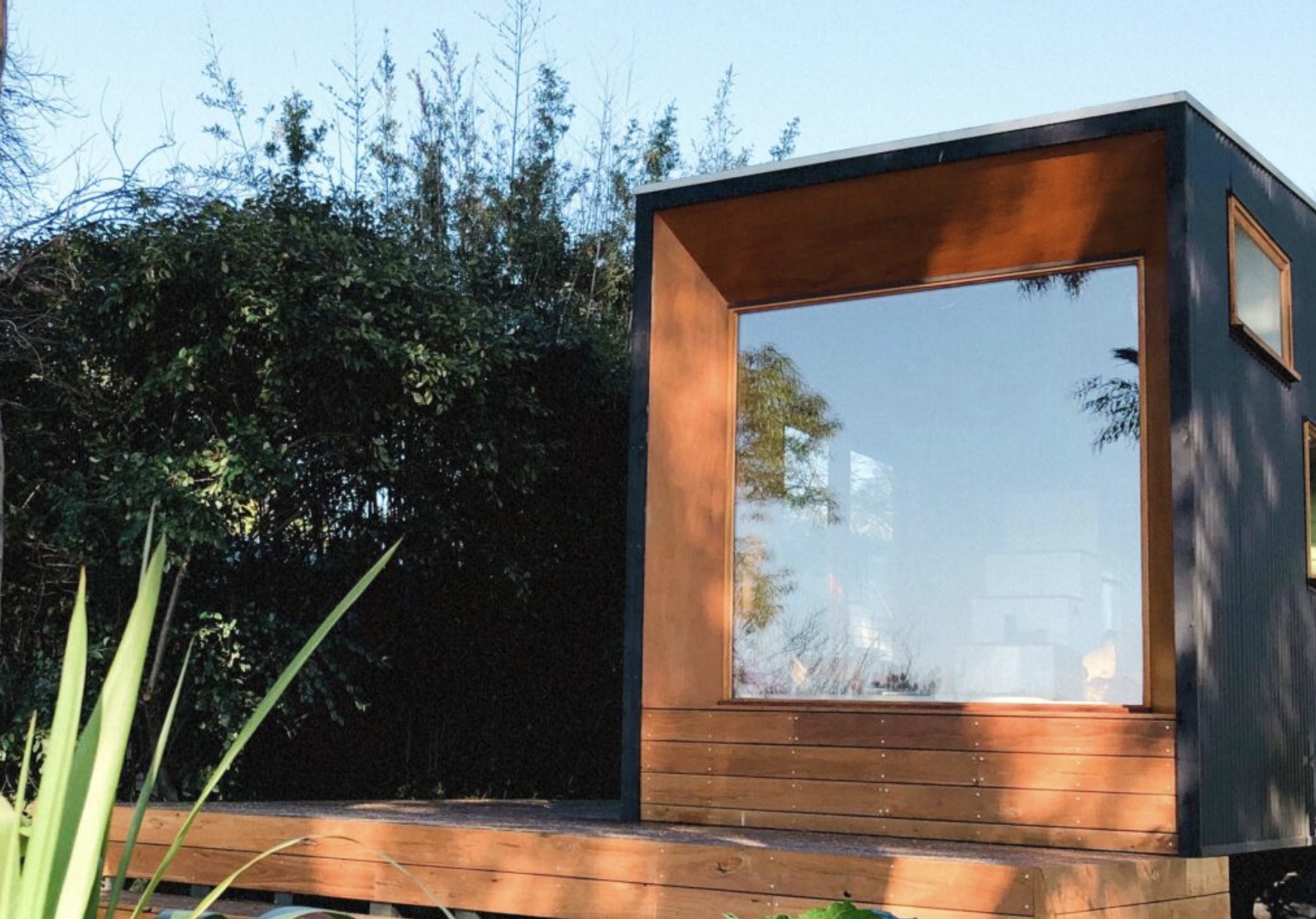
Other Designs We Like | Tyny
by Monique Villiger & built by Aswan ShankaraDesigned in Melbourne, Australia, this architectural tiny house is the perfect amalgamation of sleek urban modernization and a rustic bush cabin.
Downloadable plans are available on at the Tiny House Plans web site.
FEATURES:
7.4 m x 2.5m x 4.25m (248 sf Including Loft)
Shower
Dry Composting Toilet
Washer and dryer
Radiant floors
Natural insulation
Deck Over Trailer
Est. Weight - 9,921 lbs
COST:
IMAGE: Tyny
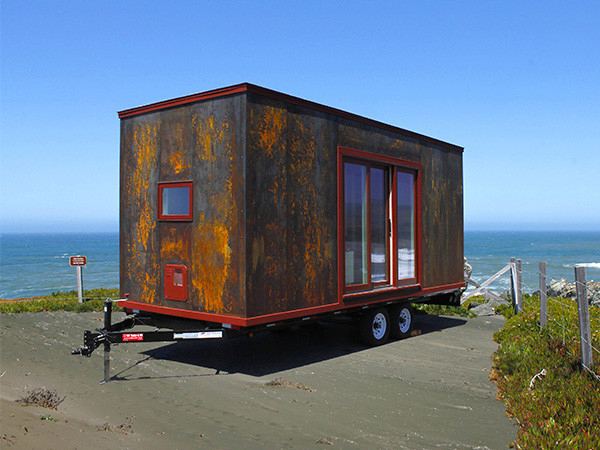
Other Designs We Like | Mica
by Tumbleweed Tiny House CompanyThis tiny house on wheels is contemporary, simple, and elegant in design with hot-rolled weathered steel siding exterior that screams urban environment.
IMPORTANT NOTE: This model is obsolete, but floor plans are available via Tumbleweed Tiny House Company.
FEATURES:
8.5' x 20' (172 sq ft) or 8.5' x 24' (204 sq ft)
Propane gas stove top or Induction stove top
Built-in storage and cabinets
Sliding glass door
READY-MADE COST: $44,997
IMAGE: Mica Tumbleweed House